The Rex Villa
Beverly Hills, CA
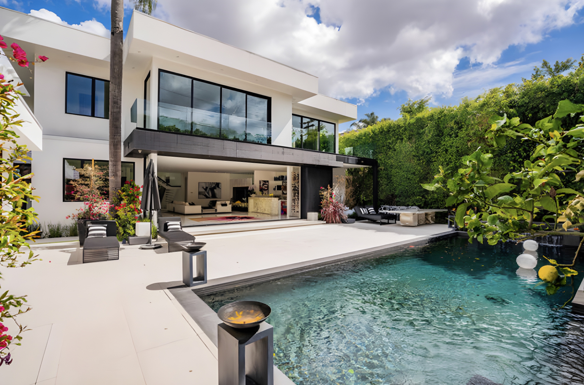















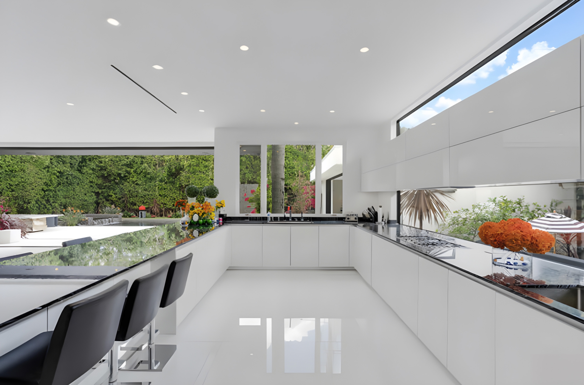
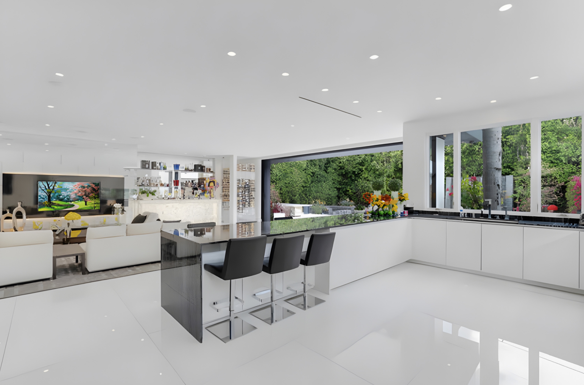

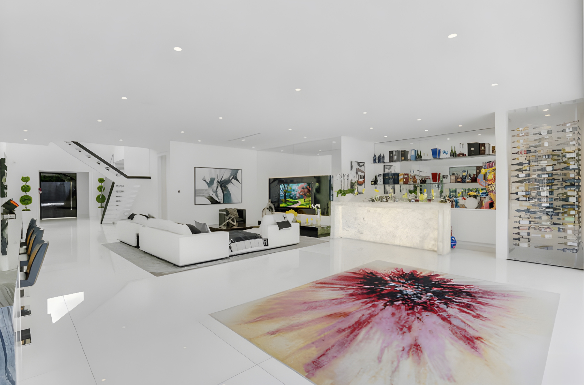
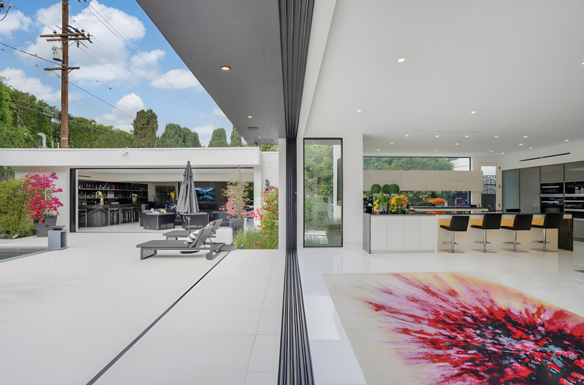

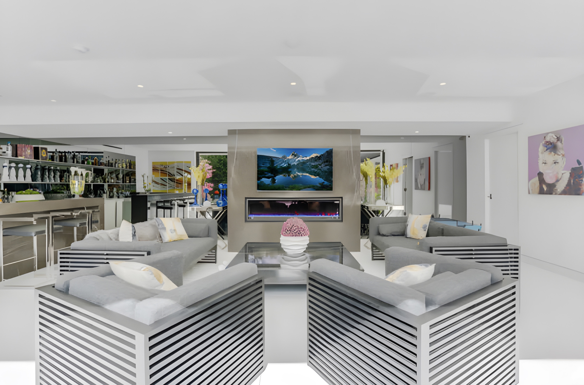

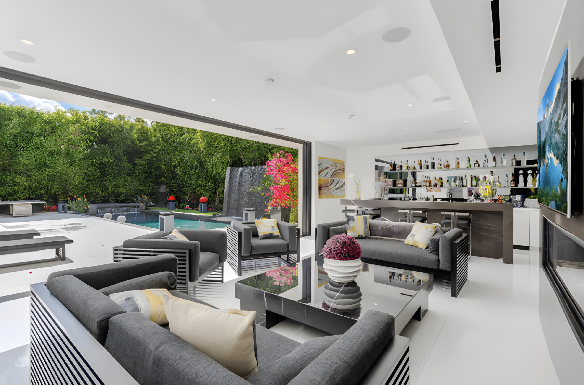
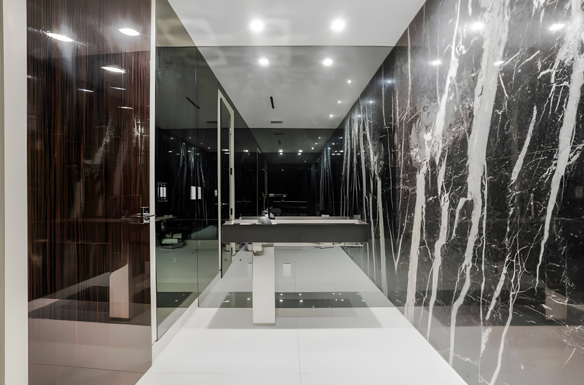

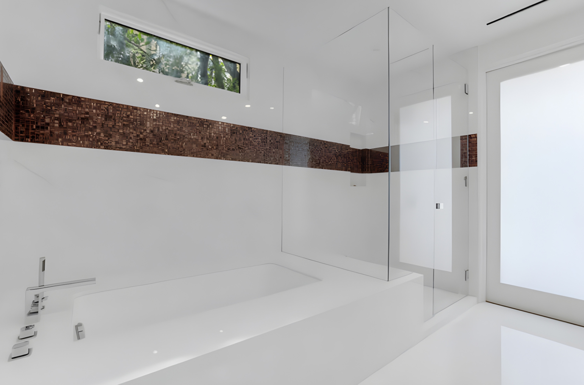

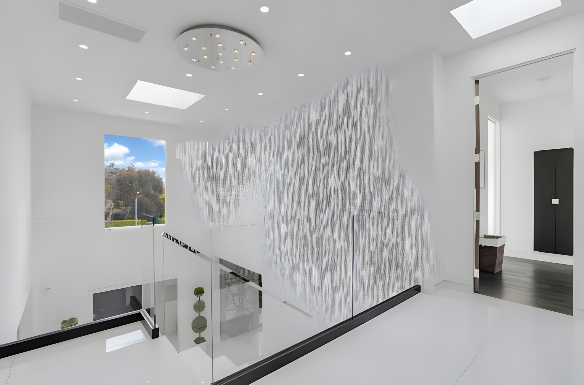

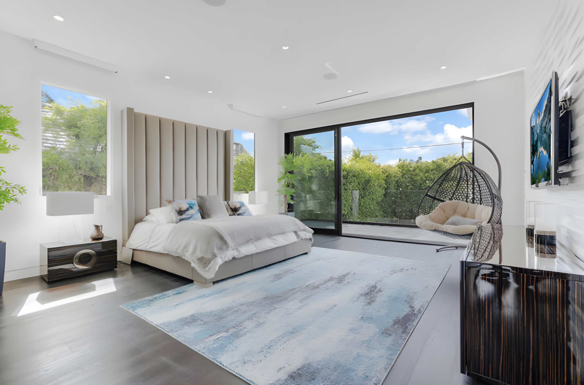

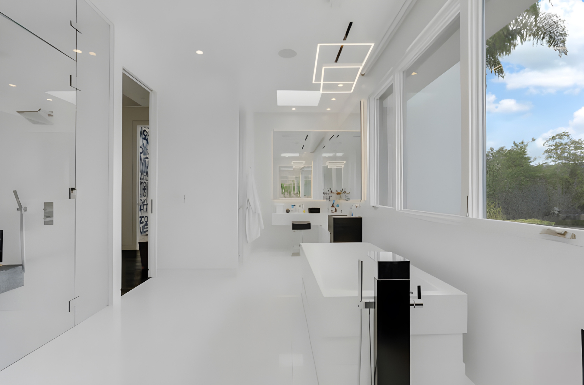
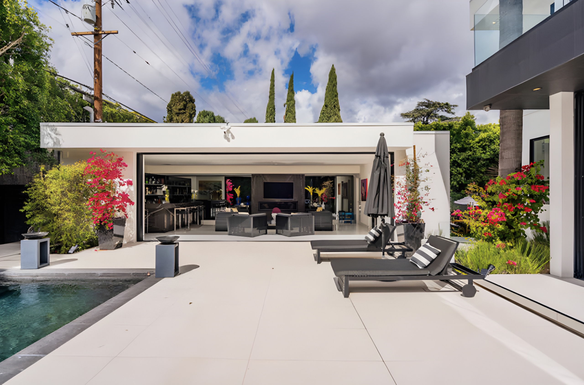
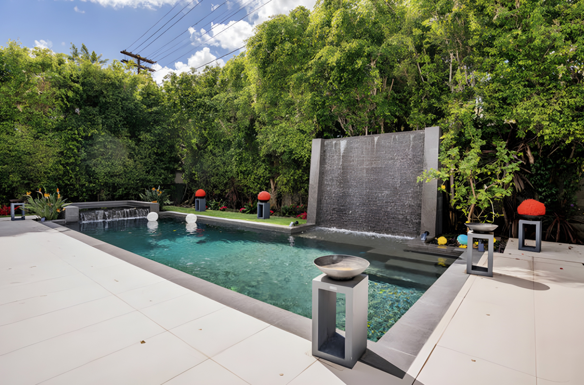
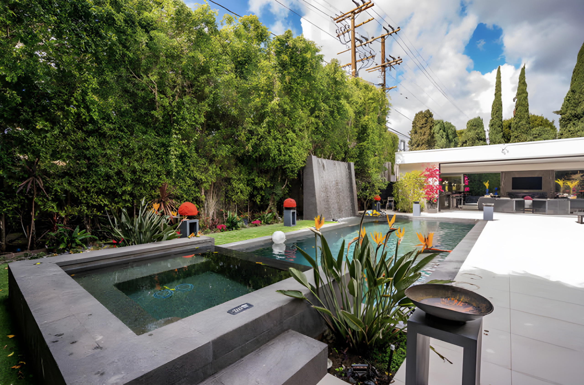
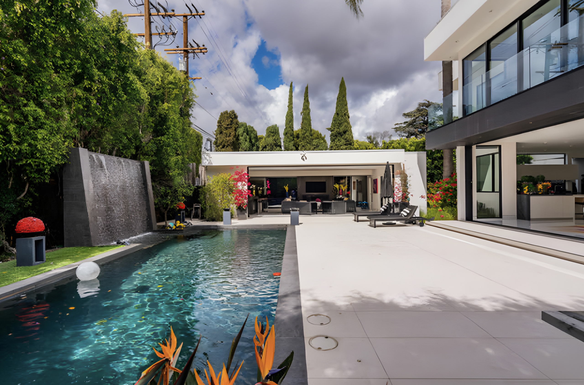





Sleek Grand Villa in Beverly Hills
This property invites customization—bring your designer and envision the possibilities! Contemporary estate, includes a separate guest house with a bedroom, bathroom, living room, and kitchenette. Located in a prime Beverly Hills flats area, the home presents a blank canvas with limitless potential. Each room features spacious proportions and high ceilings, including a double-height entry, a family room with a fireplace, and a formal dining room with skylights for natural illumination.
The chef’s kitchen is adjacent to a pantry, laundry area, and breakfast bar that opens to a sunroom, ideal for potential outdoor integration. The floor plan includes two master suites: one on the first floor with an en-suite bathroom, and another on the second level with dual bathrooms, a walk-in closet, and access to a rooftop sun deck. Additional amenities encompass a maid’s bedroom, hardwood floors, a sauna, and ample attic storage space. Outside, the grounds boast a pool, spa, fruit trees, and extra guest parking.
Included services
A la carte services
 Have questions about The Rex Villa?
Have questions about The Rex Villa?
Schedule a call with our team! A dedicated advisor will contact you to provide all the necessary details and information about this home and how to plan your tailor-made rental stay or event.
Schedule a callSimilar listings





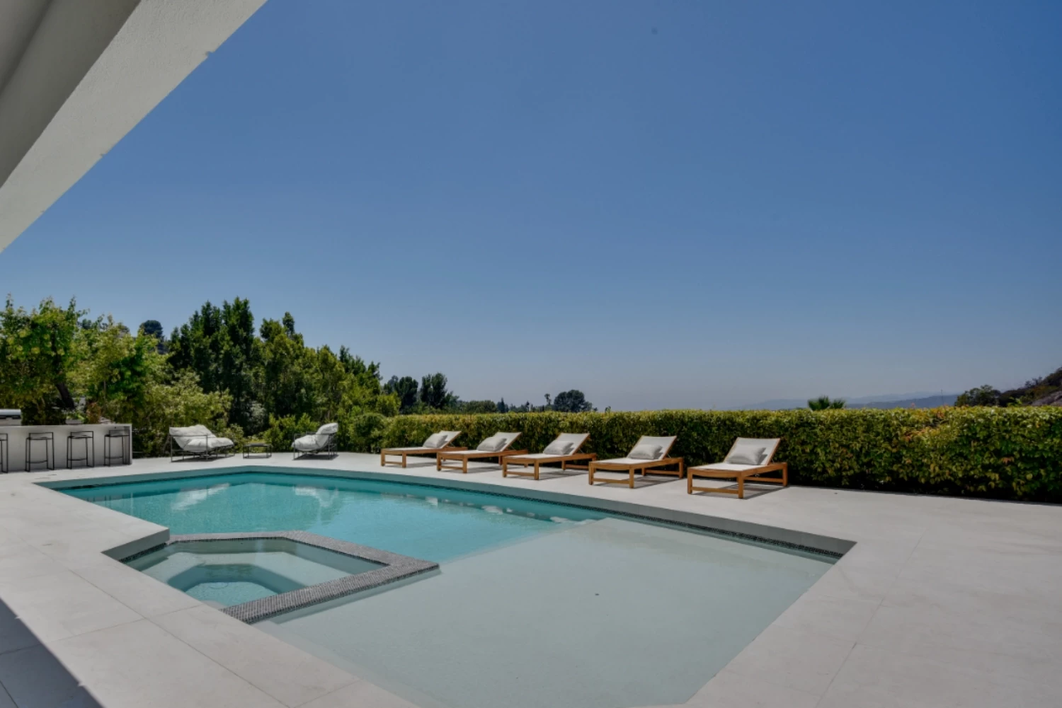
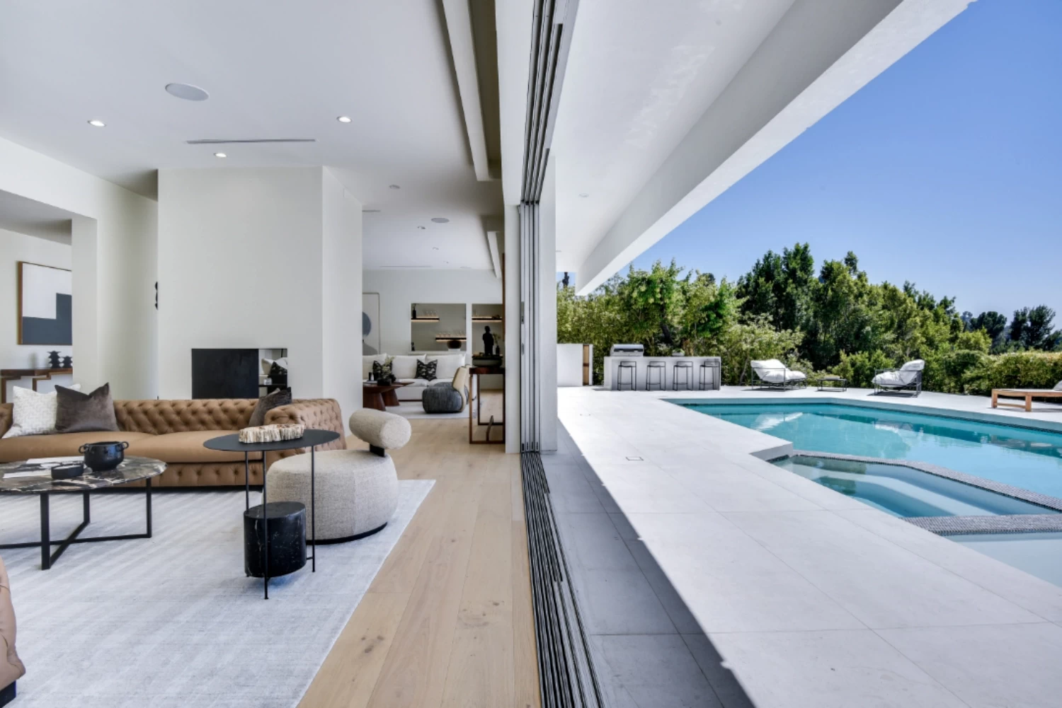
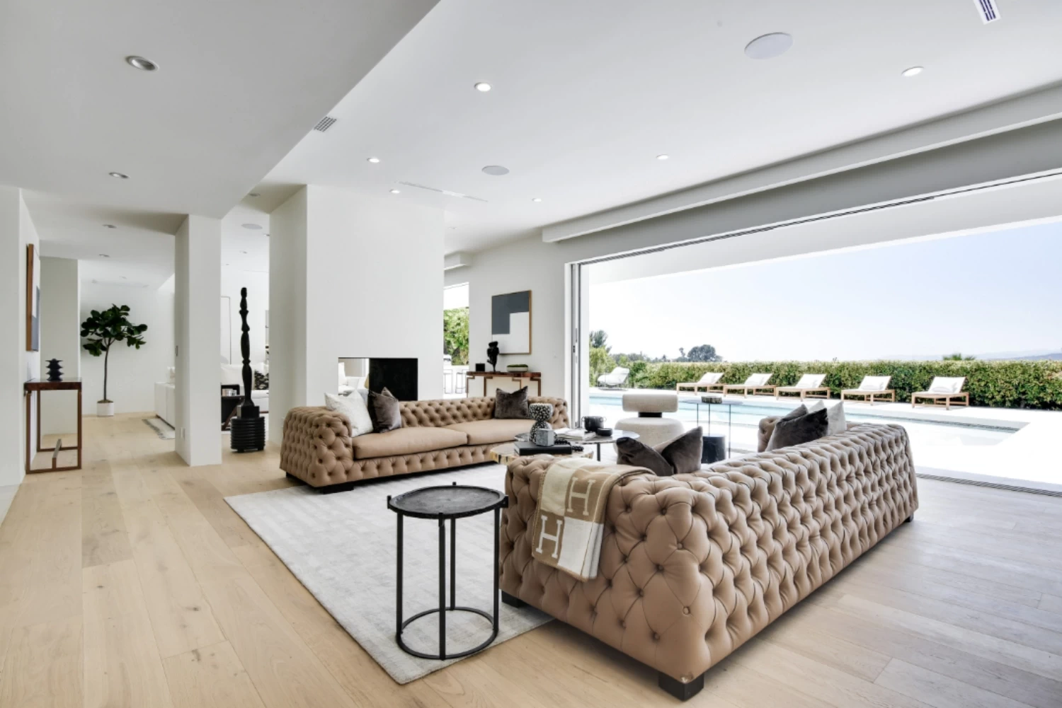
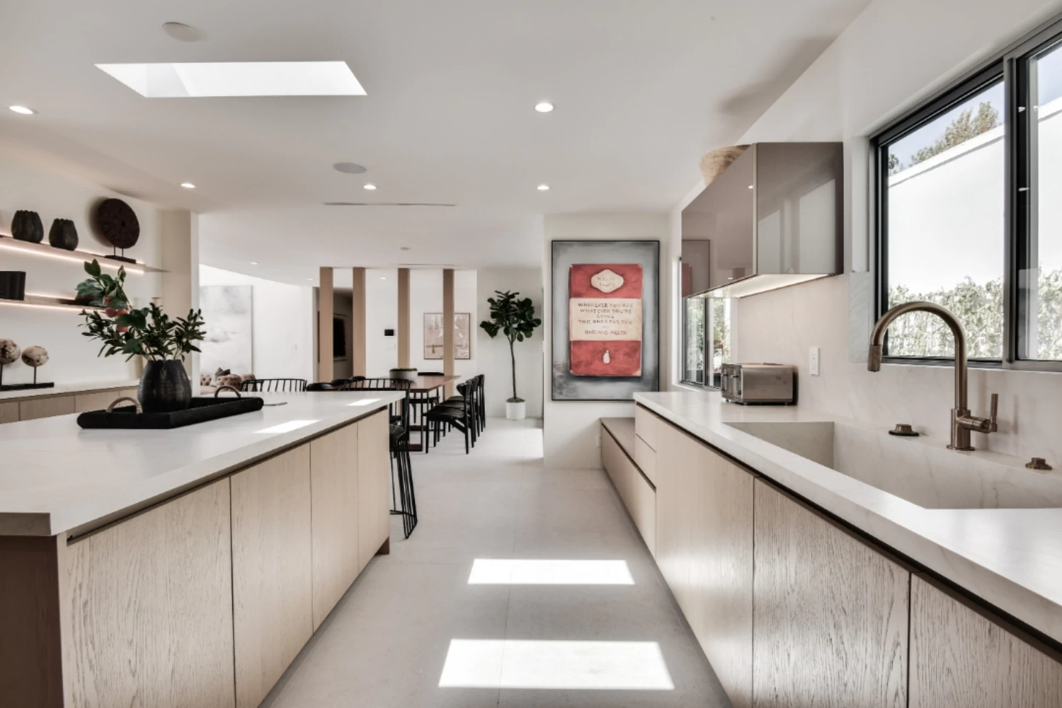
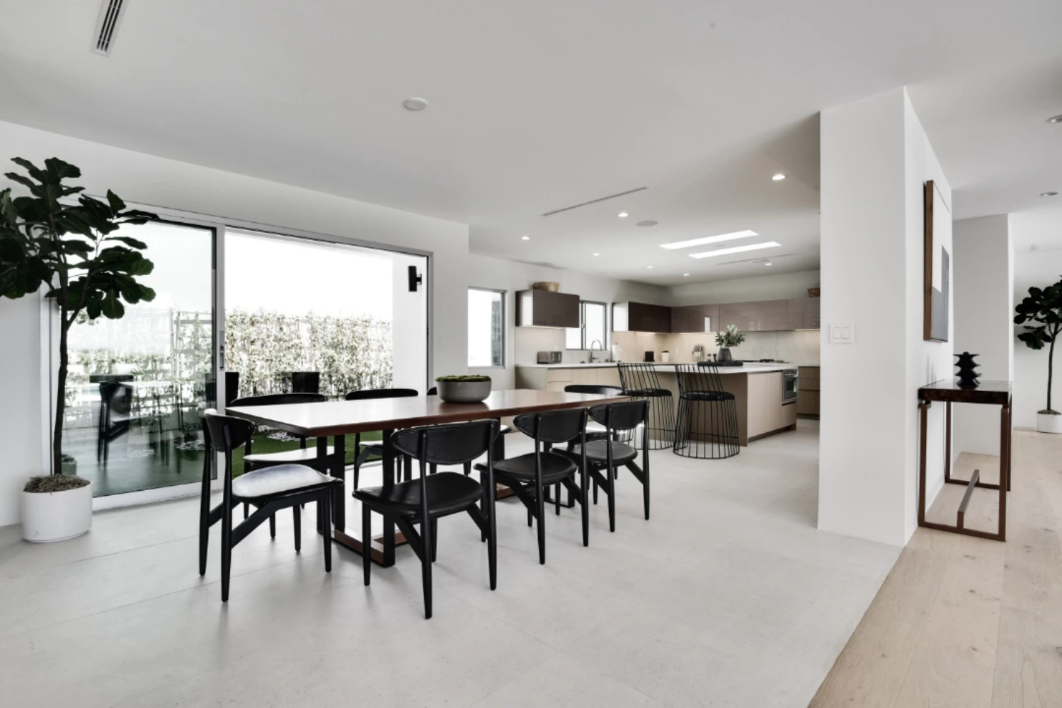





Starting At
+ taxes & fees

Thank you for your message!
We will be with you shortly.