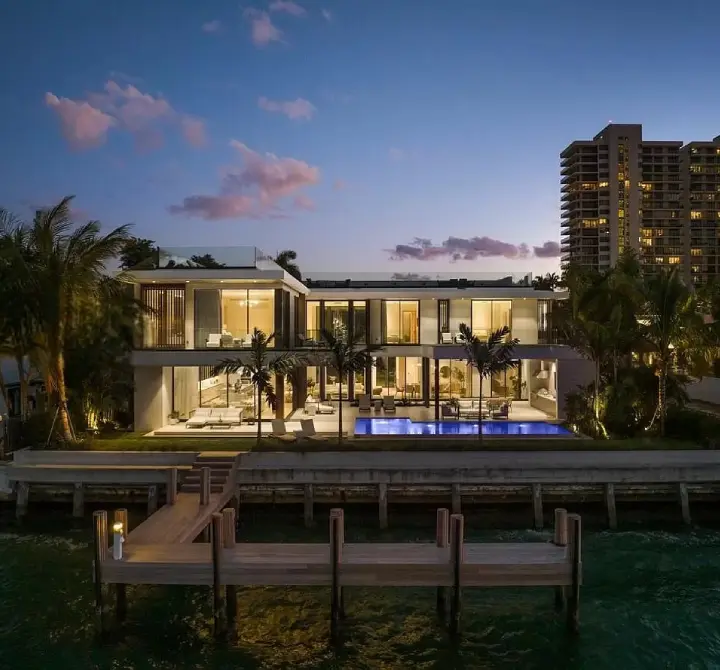The Nova Estate
Water Mill, NY








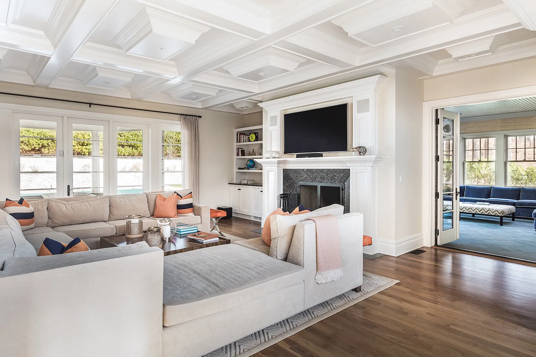

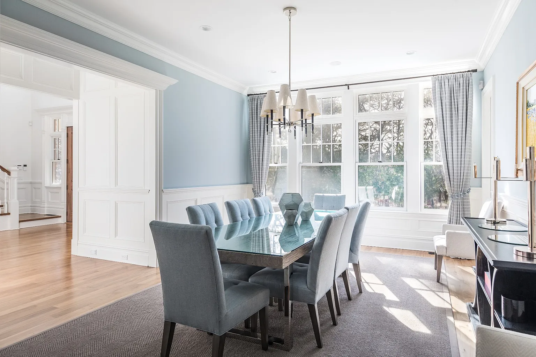













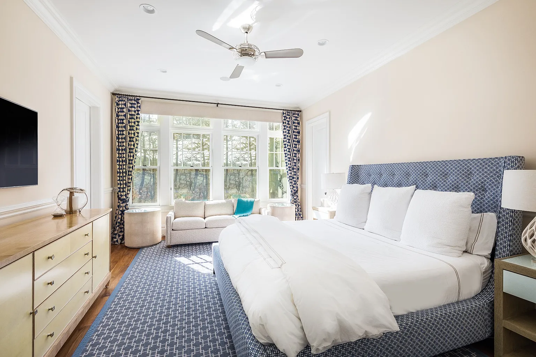


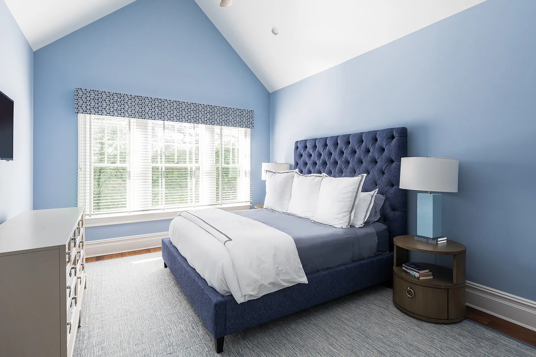
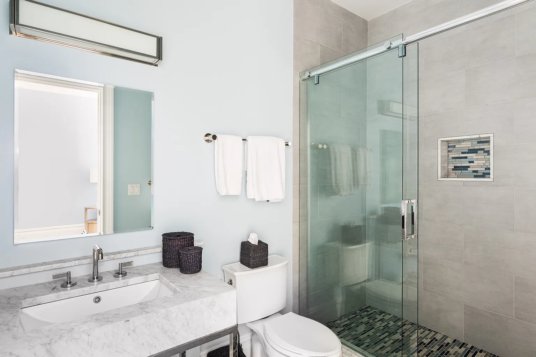
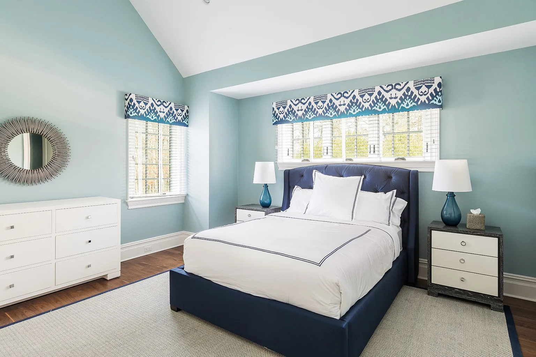
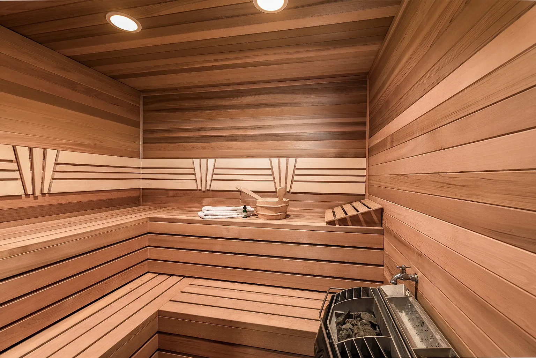
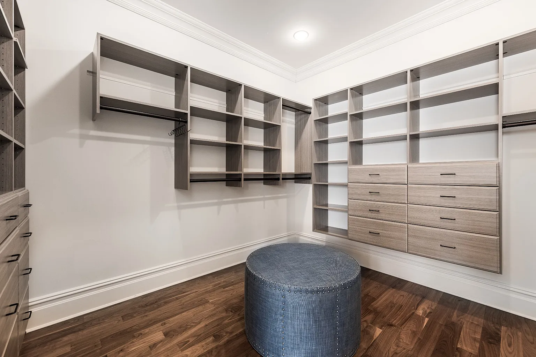
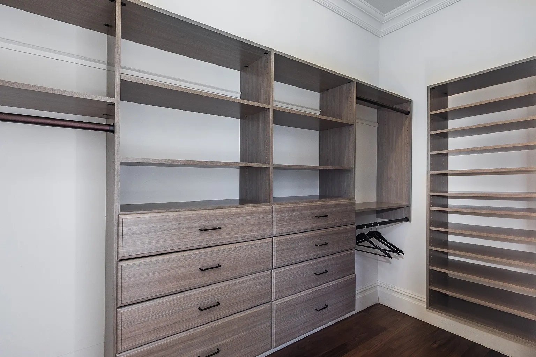
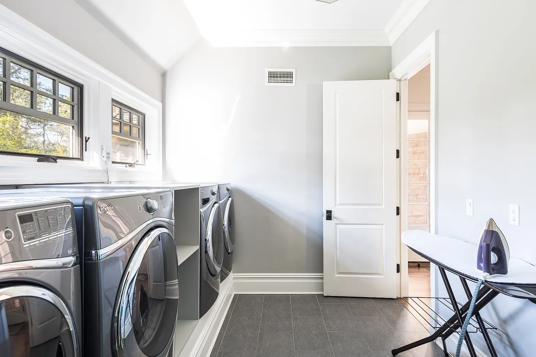
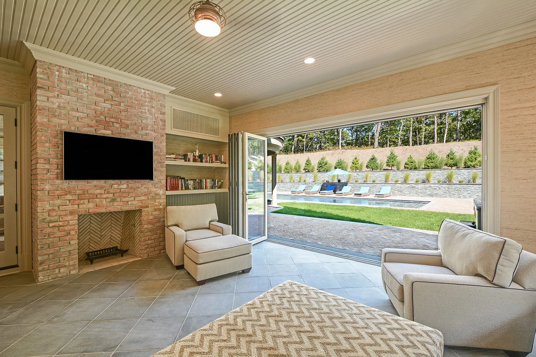
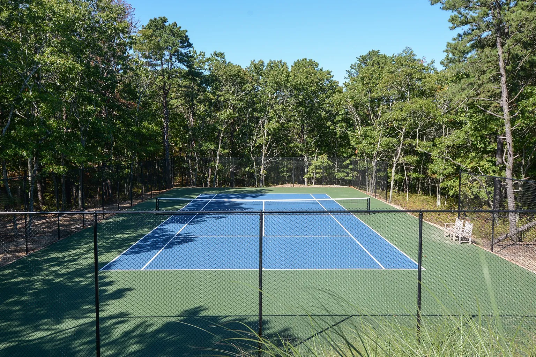
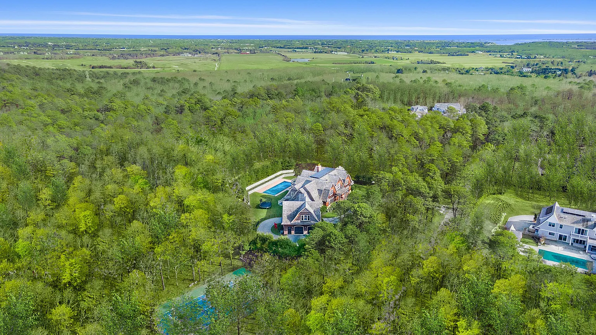
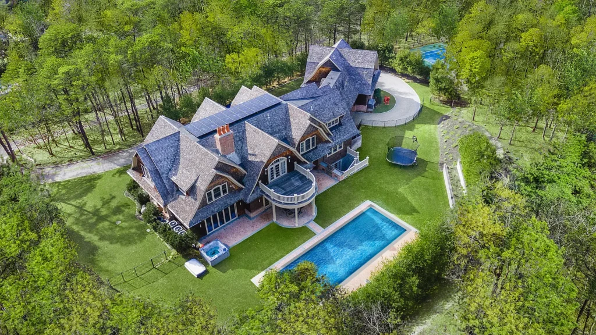
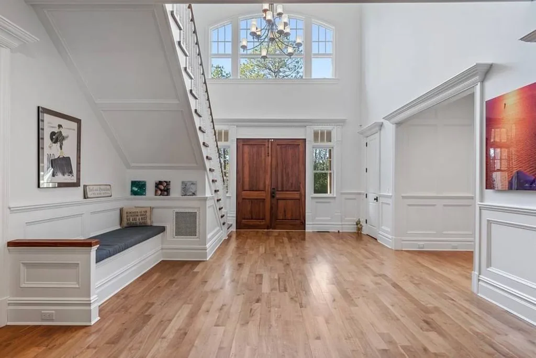
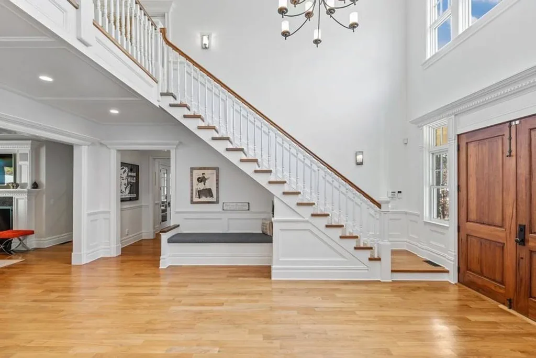
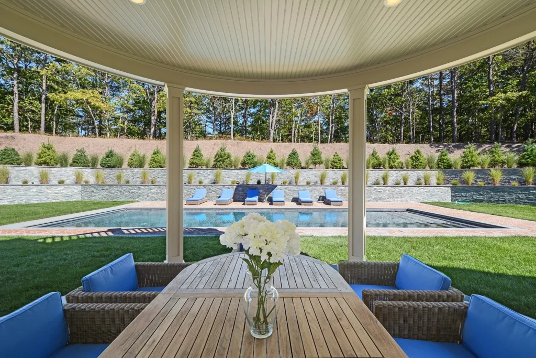
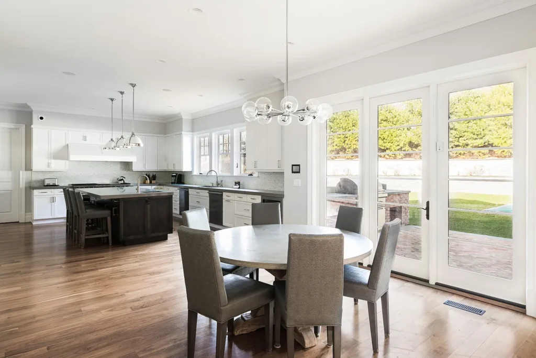
Expansive Water Mill Hideaway
Tucked away at the end of a long, private driveway and surrounded on all sides by protected reserves, this exceptional estate offers rare privacy across 4.5 acres in one of Water Mill’s most coveted locations. Designed by an award-winning architect, the 9,600 sq. ft. Gambrel-style residence debuts on the luxury market with refined sophistication. Thoughtfully crafted for seamless indoor-outdoor living, the main level features expansive open-concept living areas, a sleek chef’s kitchen, and an outdoor built-in kitchen ideal for entertaining. Highlights include a formal dining room that comfortably seats 16 with a butler’s pantry for elegant service, a coffered great room with a grand fireplace, and a four-season sunroom with retractable Nano doors.
This beautifully appointed home offers a junior suite on the first floor, a primary suite on the second, and four additional guest bedrooms. The custom-designed lower level is an entertainment haven complete with a state-of-the-art theater, wine cellar, sauna, and private gym. Outdoor amenities rival a resort, including a heated 50-foot swimming pool with an automatic cover, a north-south facing tennis court built to US Open standards, and a porte cochere for elegant arrivals. The estate also boasts radiant heated floors, hidden solar panels, and a full backup generator—ensuring comfort and sustainability at every turn. Every element has been curated to offer a luxurious, year-round retreat for the most discerning resident.
Included services
A la carte services
 Have questions about The Nova Estate?
Have questions about The Nova Estate?
Schedule a call with our team! A dedicated advisor will contact you to provide all the necessary details and information about this home and how to plan your tailor-made rental stay or event.
Schedule a callSimilar listings
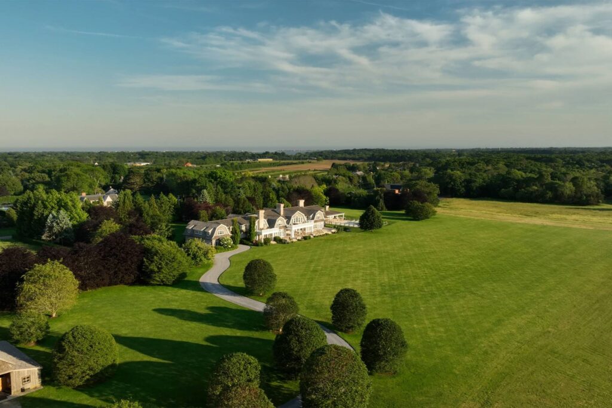
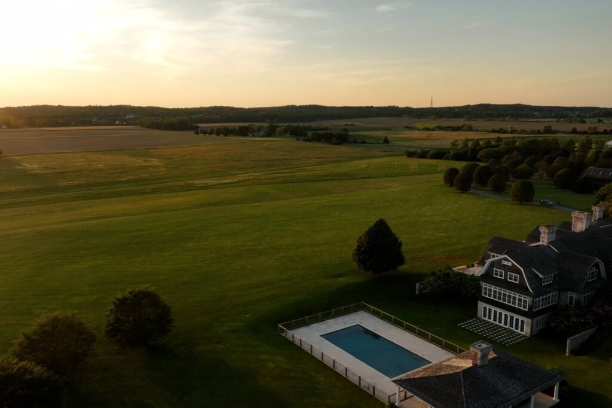
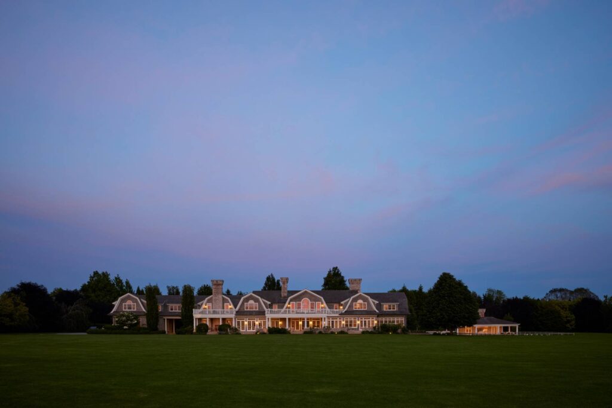
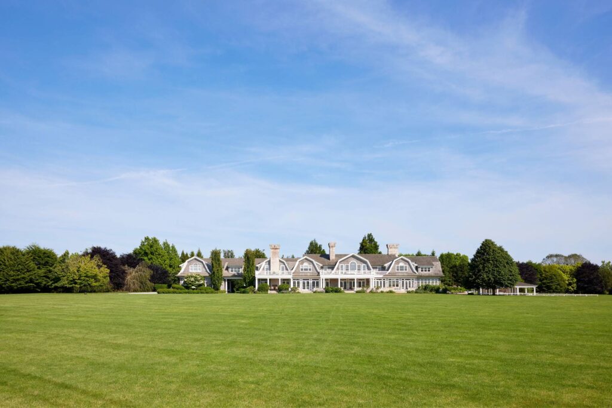
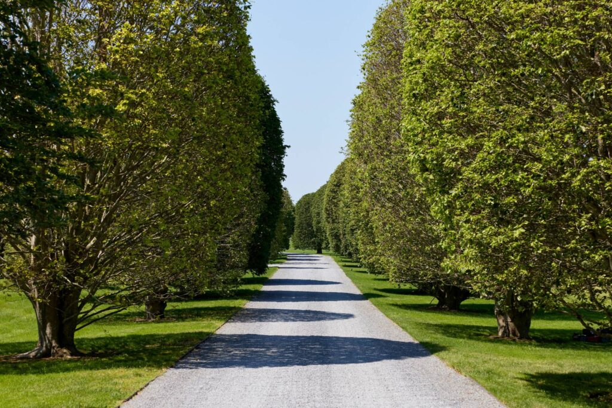
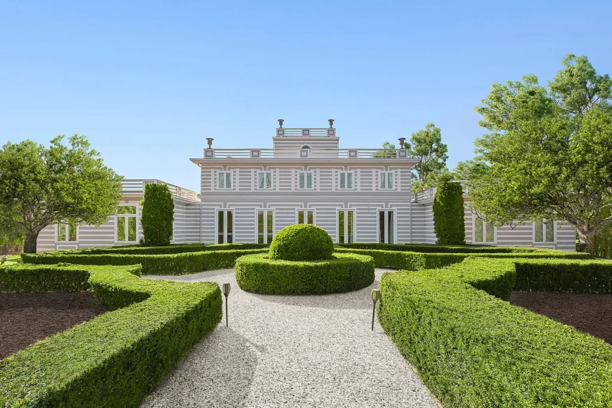
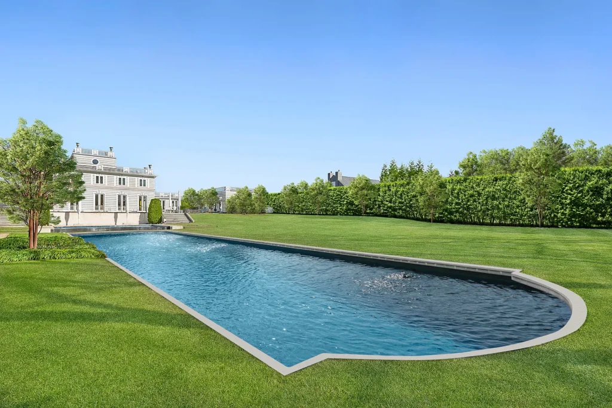
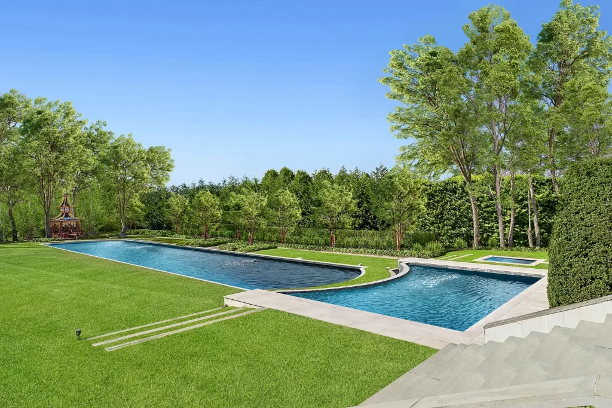
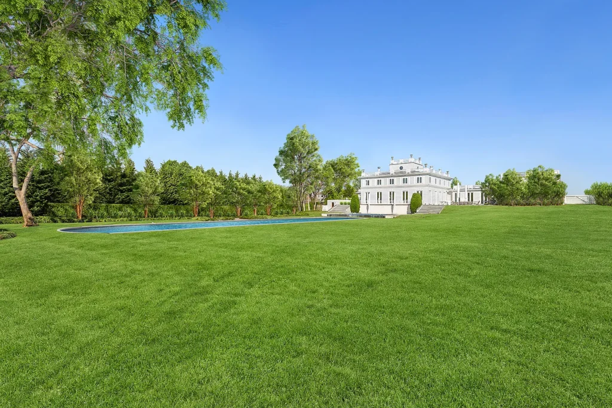
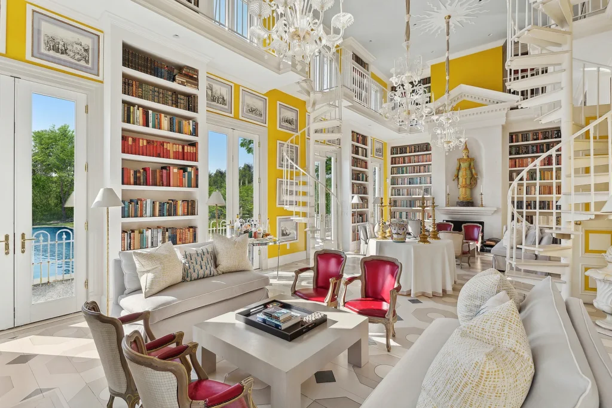
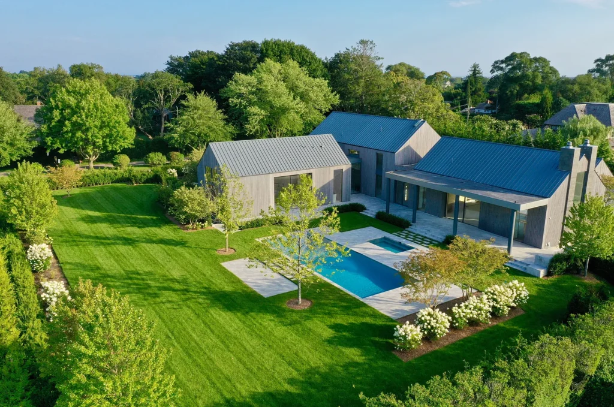
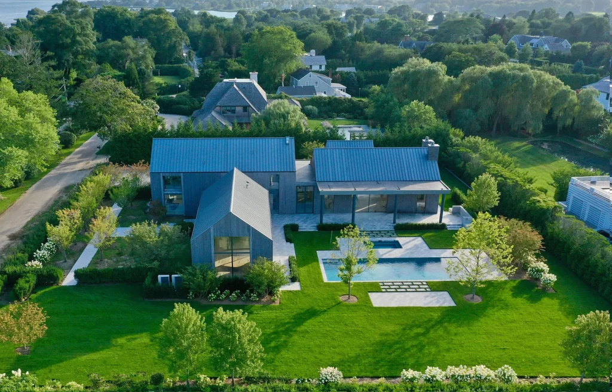
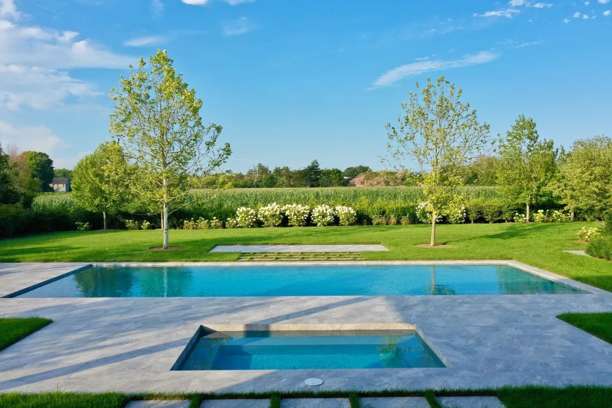
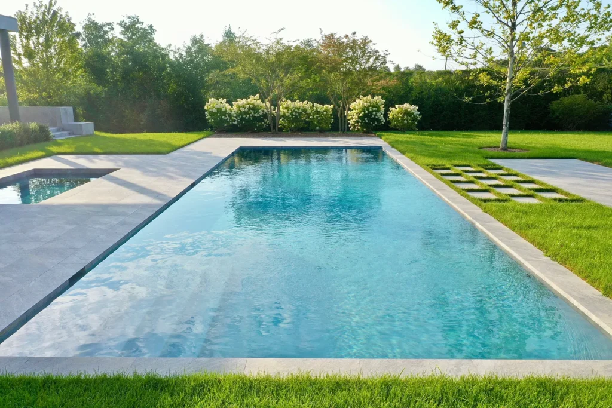
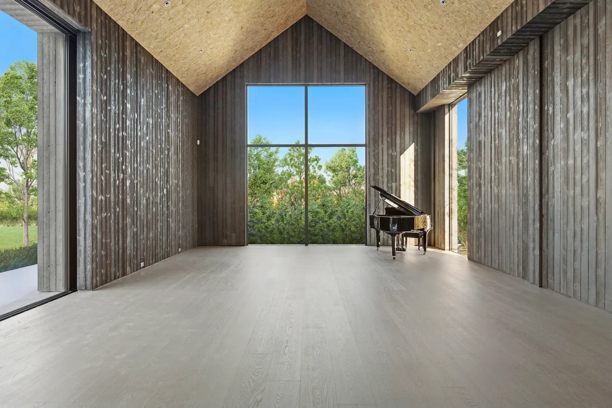
Starting At
+ taxes & fees

Thank you for your message!
We will be with you shortly.
