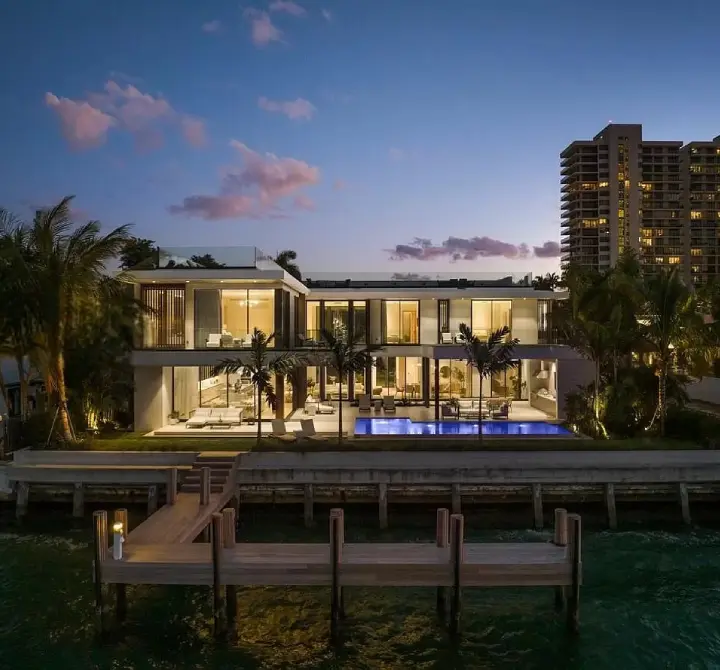The Ringneck Villa
Westhampton, NY

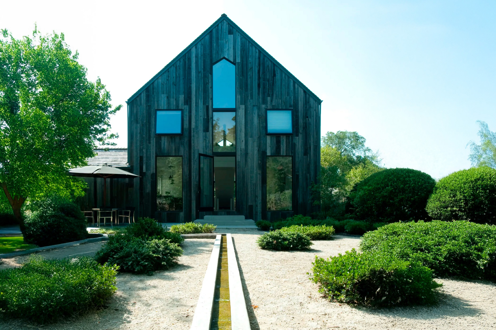
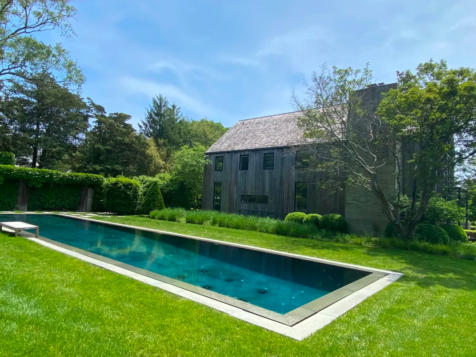

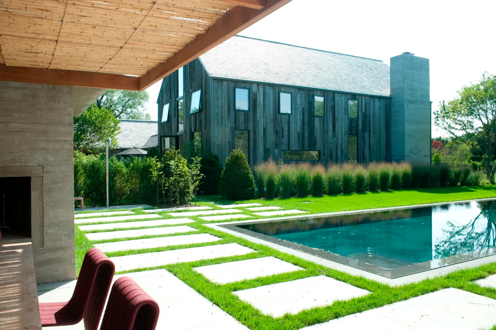









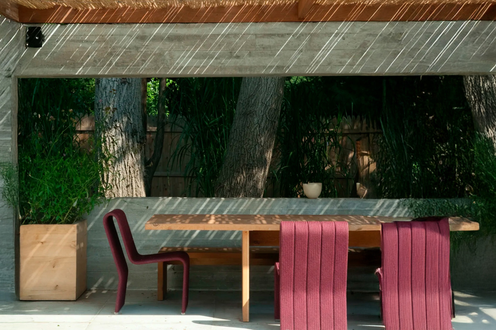
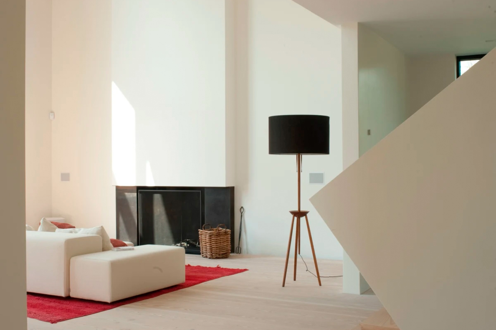
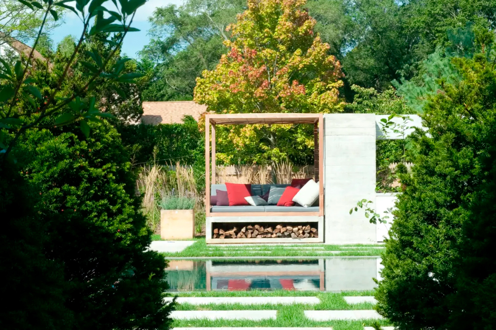
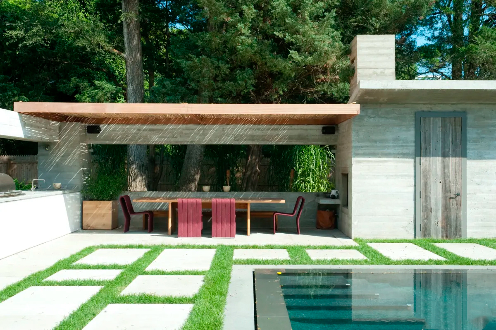
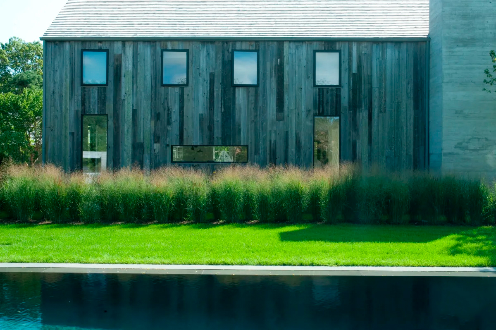
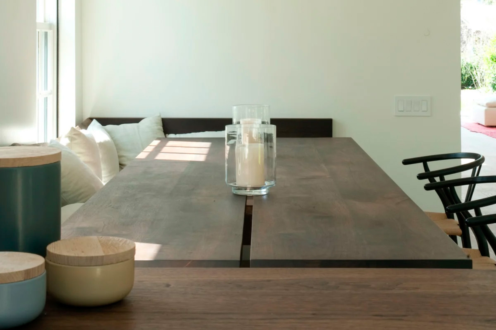
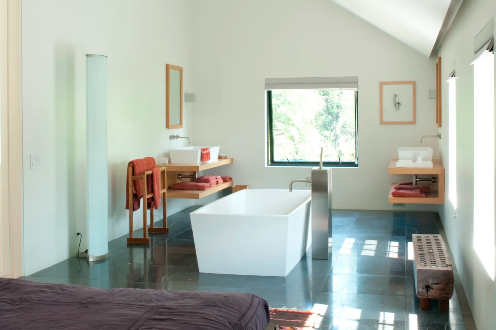
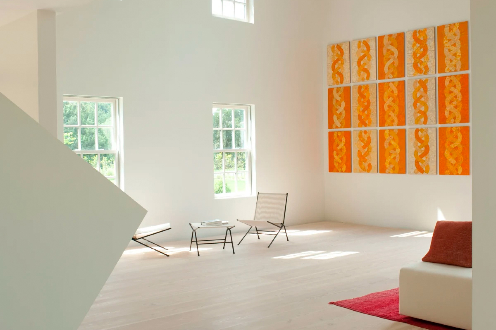
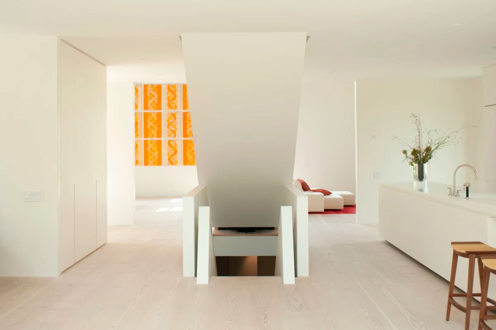
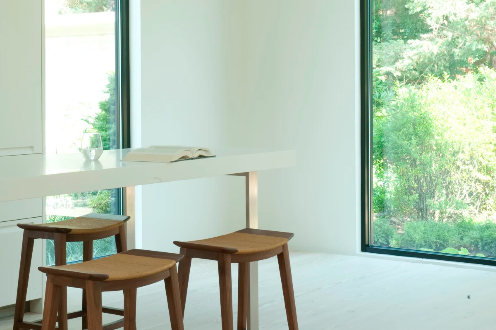
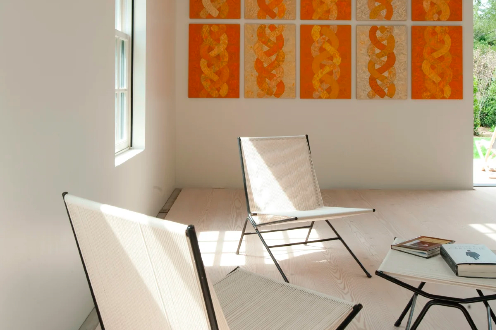
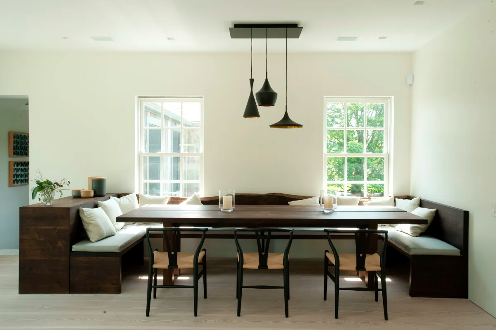
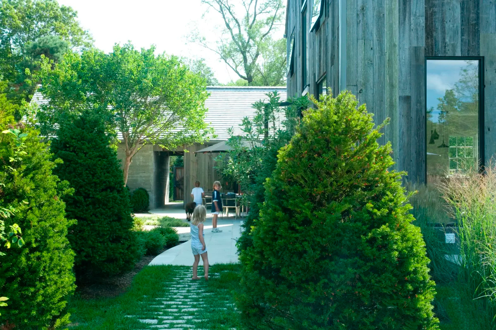













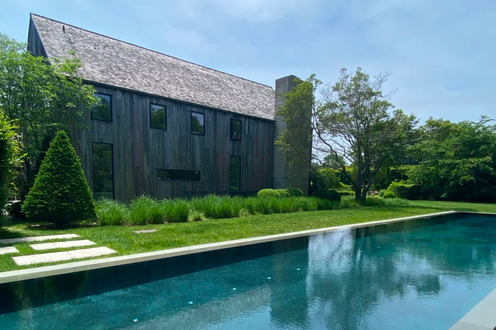








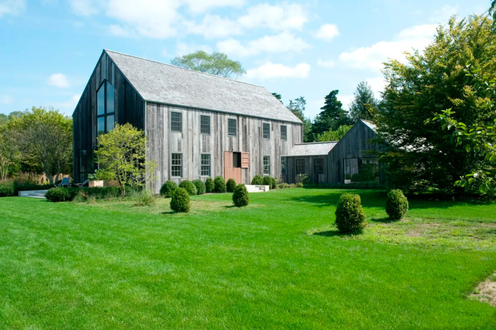
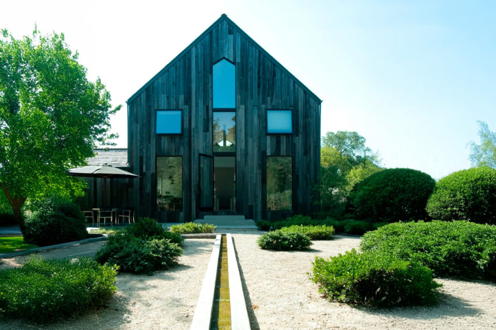
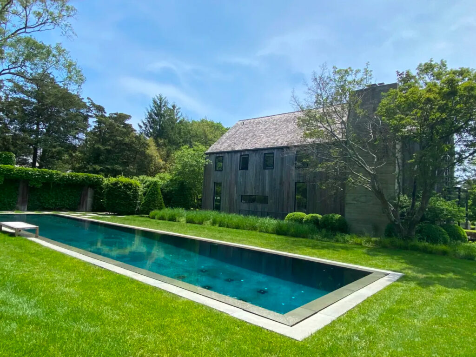
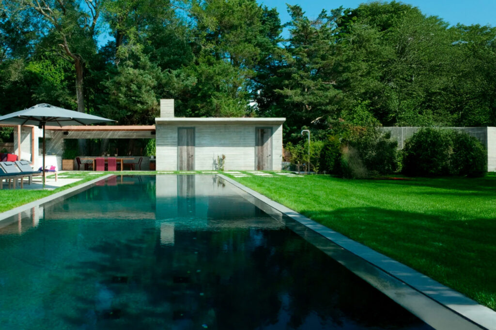
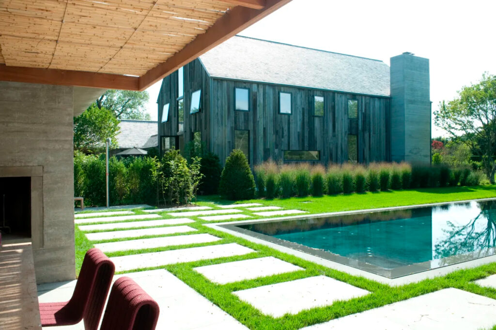
Stylish Contemporary Space Villa
This property beautifully integrates a strong connection to nature with an open floor plan, highlighted by a striking central staircase that exudes a minimalist, almost monastic vibe. To enhance the character of the 1980s faux barn, D’Haene replaced sections of standard cedar siding with reclaimed planks from a 200-year-old barn, adding a sense of history and charm. The original cedar remains on a smaller structure that connects to the expanded garage, which now features a combined yoga studio and media room at the front, along with two parking spaces at the back.
The division of functions is thoughtfully reflected in the facade, showcasing a harmonious blend of materials: one half clad in cedar and the other in concrete patterned with horizontal formwork. This design not only mirrors but also contrasts with the barn’s silvery vertical lines, creating a visually engaging aesthetic that celebrates both the rustic and the contemporary.
Included services
A la carte services
 Have questions about The Ringneck Villa?
Have questions about The Ringneck Villa?
Schedule a call with our team! A dedicated advisor will contact you to provide all the necessary details and information about this home and how to plan your tailor-made rental stay or event.
Schedule a callSimilar listings
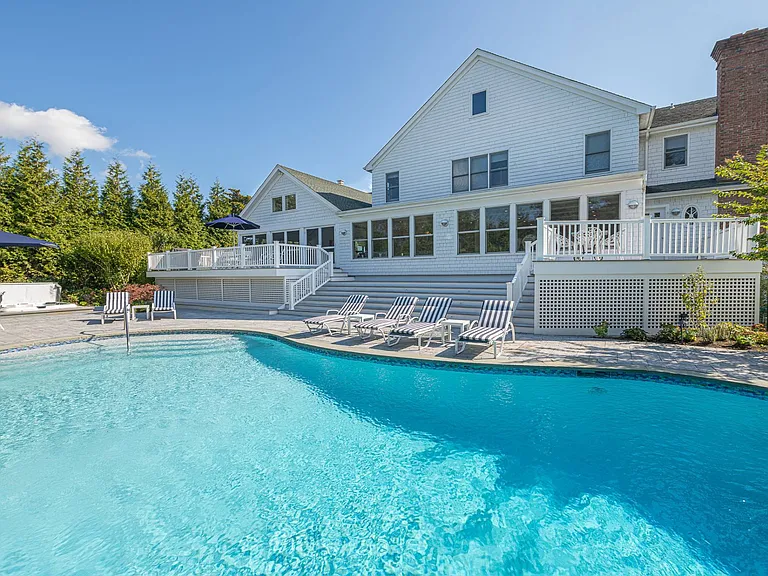
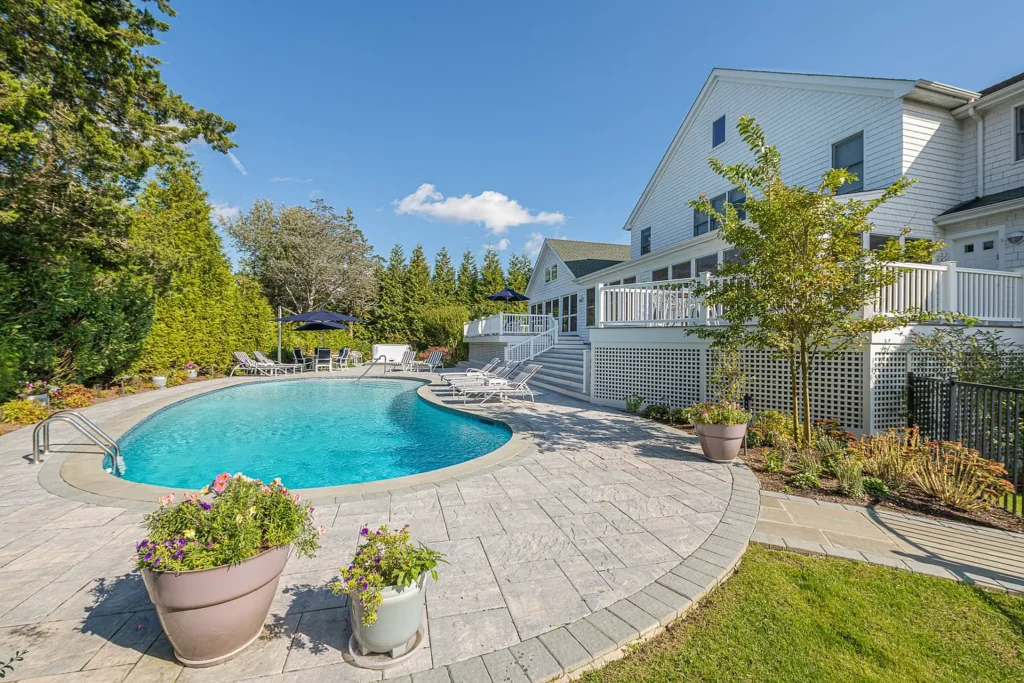
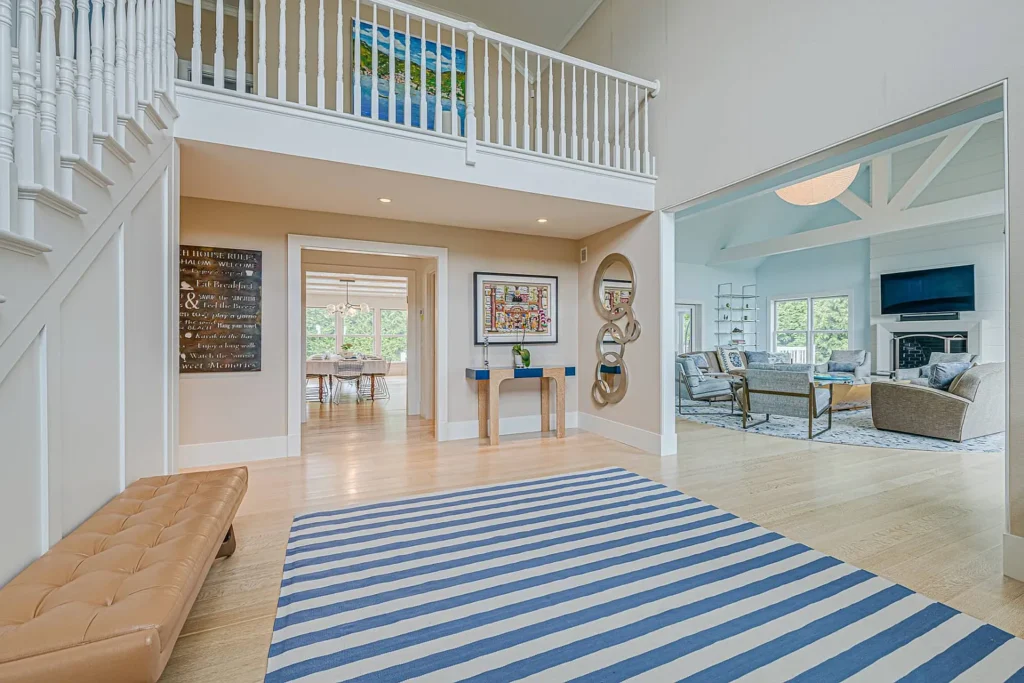
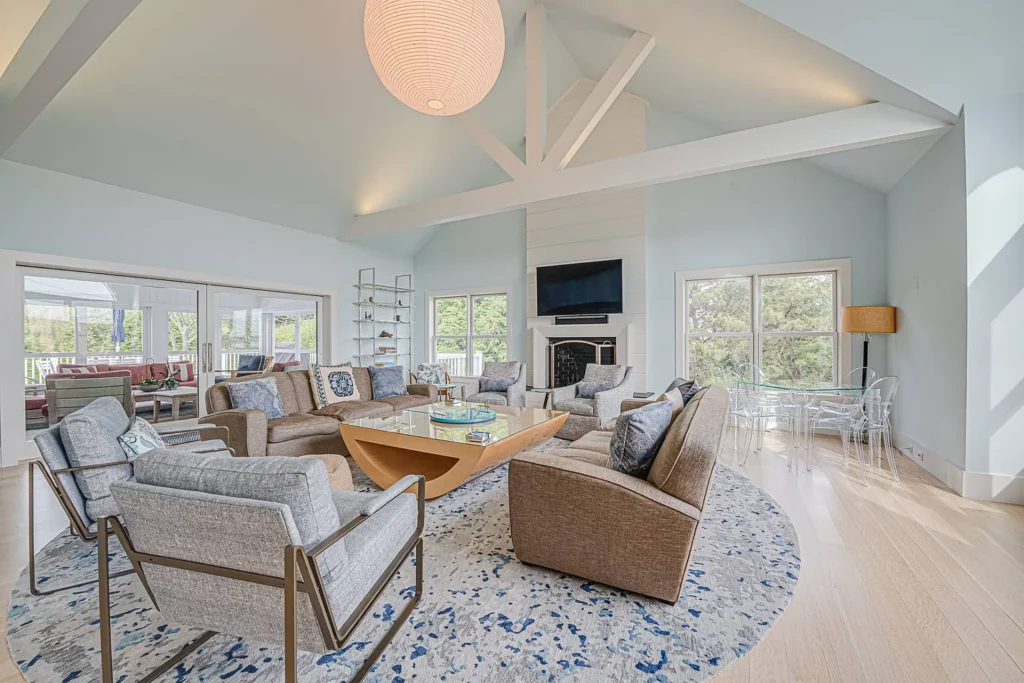
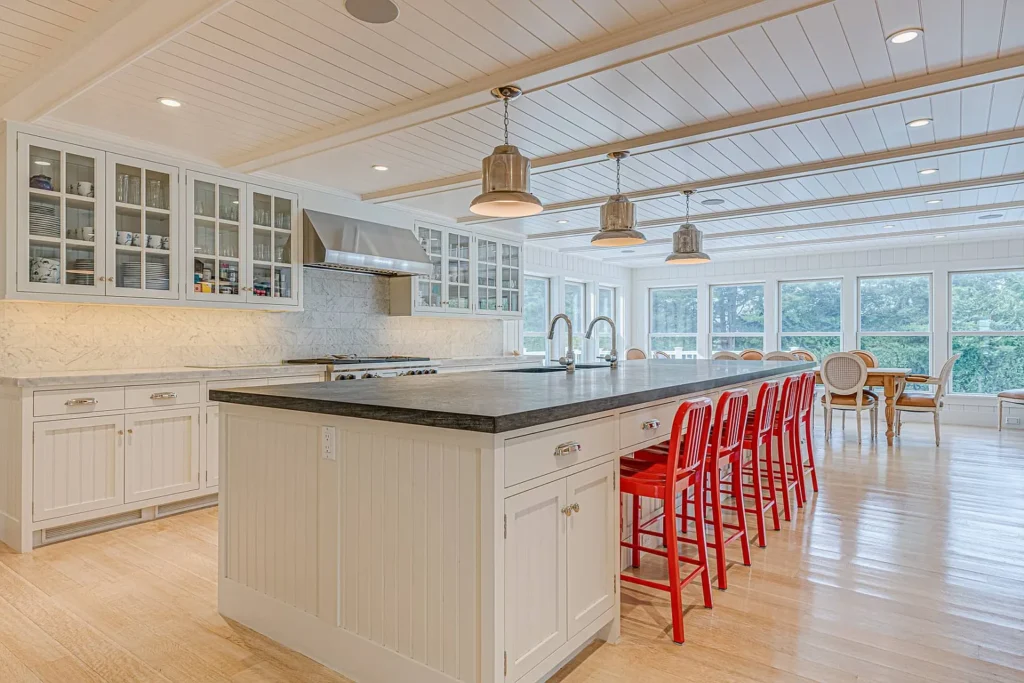
Starting At
+ taxes & fees

Thank you for your message!
We will be with you shortly.
